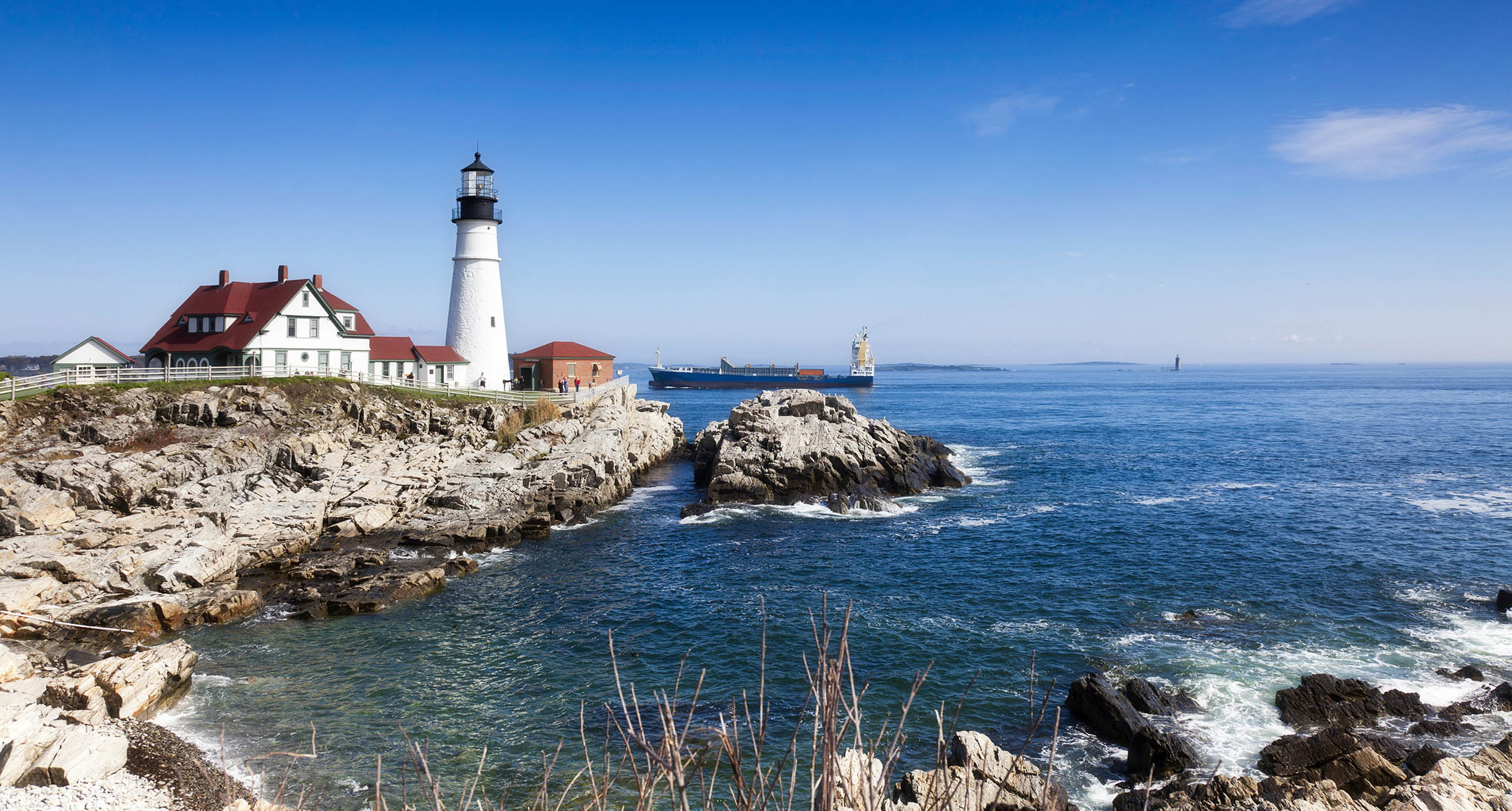


Listing Courtesy of: SMART MLS / Coldwell Banker Realty / Christine Lovejoy
100 Hemlock Road 4-2 Branford, CT 06405
Pending (3 Days)
$325,000
MLS #:
24122899
24122899
Taxes
$4,552(2025)
$4,552(2025)
Type
Townhouse
Townhouse
Building Name
Foxwood Crossing
Foxwood Crossing
Year Built
1974
1974
Style
Townhouse
Townhouse
County
South Central Connecticut Planning Region
South Central Connecticut Planning Region
Community
Brushy Plain
Brushy Plain
Listed By
Christine Lovejoy, Coldwell Banker Realty
Source
SMART MLS
Last checked Sep 8 2025 at 5:41 AM GMT+0000
SMART MLS
Last checked Sep 8 2025 at 5:41 AM GMT+0000
Bathroom Details
- Full Bathrooms: 2
- Half Bathroom: 1
Interior Features
- Cable - Pre-Wired
Kitchen
- Oven/Range
- Microwave
- Refrigerator
- Dishwasher
- Electric Cooktop
Lot Information
- Level Lot
Heating and Cooling
- Hot Air
- Central Air
- Ceiling Fans
Basement Information
- Partially Finished
- Full
Pool Information
- In Ground Pool
Homeowners Association Information
- Dues: $489/Monthly
Exterior Features
- Vertical Siding
Utility Information
- Sewer: Public Sewer Connected
- Fuel: Natural Gas
School Information
- Elementary School: Per Board of Ed
- High School: Per Board of Ed
Garage
- Off Street Parking
- None
- Paved
- Assigned Parking
Stories
- 3
Living Area
- 1,676 sqft
Location
Disclaimer: The data relating to real estate for sale on this website appears in part through the SMARTMLS Internet Data Exchange program, a voluntary cooperative exchange of property listing data between licensed real estate brokerage firms, and is provided by SMARTMLS through a licensing agreement. Listing information is from various brokers who participate in the SMARTMLS IDX program and not all listings may be visible on the site. The property information being provided on or through the website is for the personal, non-commercial use of consumers and such information may not be used for any purpose other than to identify prospective properties consumers may be interested in purchasing. Some properties which appear for sale on the website may no longer be available because they are for instance, under contract, sold or are no longer being offered for sale. Property information displayed is deemed reliable but is not guaranteed. Copyright 2025 SmartMLS, Inc. Last Updated: 9/7/25 22:41



Description